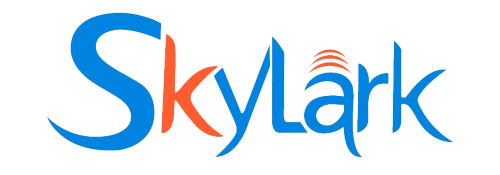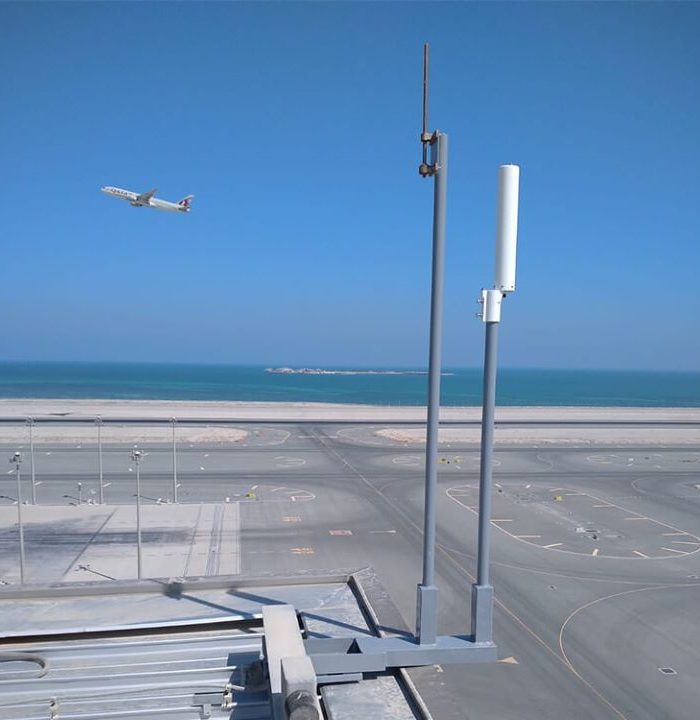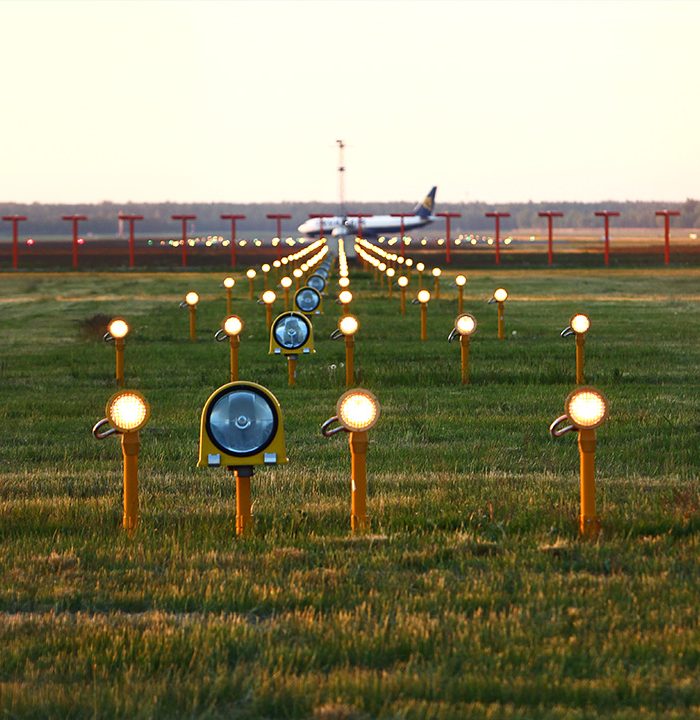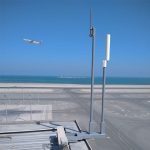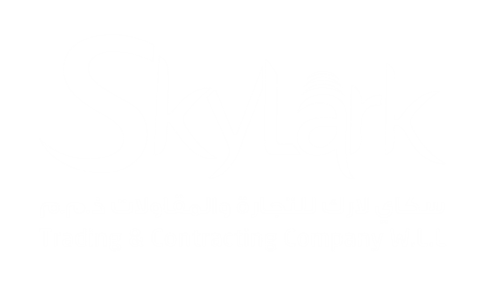
CATEGORY
Project
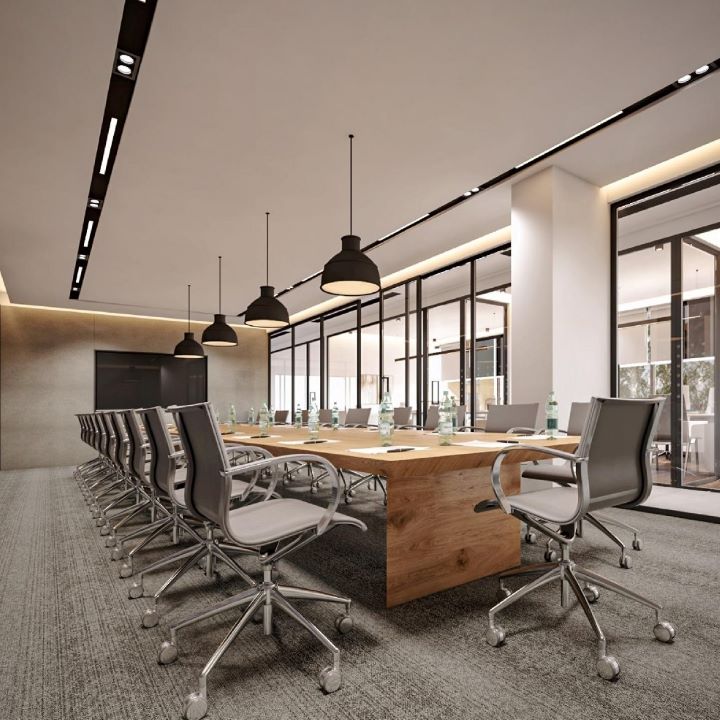


Design and Build of Medtech Corporate Office
Project Description
Skylark trading & contracting WLL won a “Design and Build” project of Medtech Corporate Office and to be handed over as “TURNKEY PROJECT”.
The package includes scope of works for such as Civil, MEP, Interior Design as follows
• Designing of Architectural & Interior layouts and perspectives, Heat load and airflow calculation for HVAC, Lighting selection according to lux levels, Electrical distribution & ELV systems
• Demolition of existing office space civil and MEP installations.
• Civil works including Marble, Tile, Wooden & Carpet Flooring; Gypsum, Steel and Glass Partitions; Glass & Wooden Doors; Gypsum, MDF & Steel False Ceiling; Signage and Paint Finishing works
• MEP works including HVAC system of 90 Tons Package type Central AC with Ventilation System; Plumbing and Drainage system for kitchen and toilets; Sprinkler Type Fire Suppression System ; Submain and Final Distribution Boards with Cabling; Interior Lighting consists of LED down lights, linear lights, track lights, cove lights and decorative pendant lights; Basement Lighting system with Timer System; Power Outlets for each workspace and work stations; Structured Cabling System consists of Active and Passive systems for IP Telephones, Data Connectivity and Wi-Fi Connectivity; Background Music and Public address system; CCTV & Access Control System with Biometric Access; Fire Detection and Alarm System; Emergency and Exit Lighting; Smart Board for Video Conferencing; Sliding Door; SMART Frosting System for glass partitions and doors for privacy; LED Signage
• Interior Design works including Marble Cladding; Reception Counter; Storage Racks/cabinets with strip lights; Kitchen Cabinets and Appliances; Office Furniture – Tables, chairs, Sofa sets; Blinds; Indoor plants
Warning: A non-numeric value encountered in /home/skylarkqatar/public_html/wp-content/plugins/nd-shortcodes/shortcodes/custom/service-pro/index.php on line 96
Warning: A non-numeric value encountered in /home/skylarkqatar/public_html/wp-content/plugins/nd-shortcodes/shortcodes/custom/service-pro/index.php on line 96
Warning: A non-numeric value encountered in /home/skylarkqatar/public_html/wp-content/plugins/nd-shortcodes/shortcodes/custom/service-pro/index.php on line 96
Warning: A non-numeric value encountered in /home/skylarkqatar/public_html/wp-content/plugins/nd-shortcodes/shortcodes/custom/service-pro/index.php on line 96
